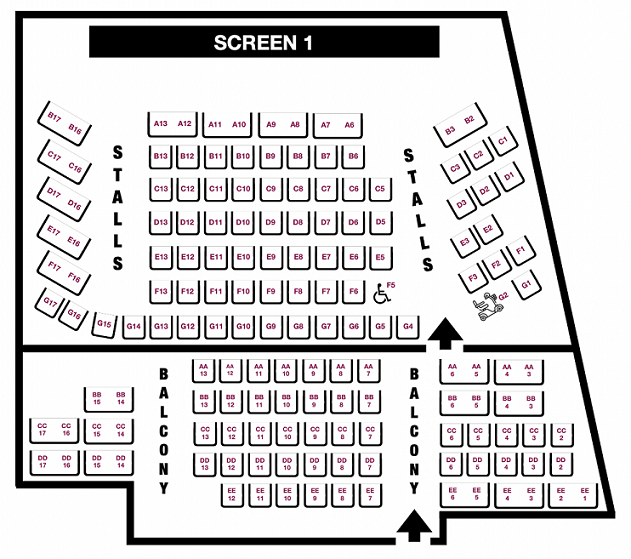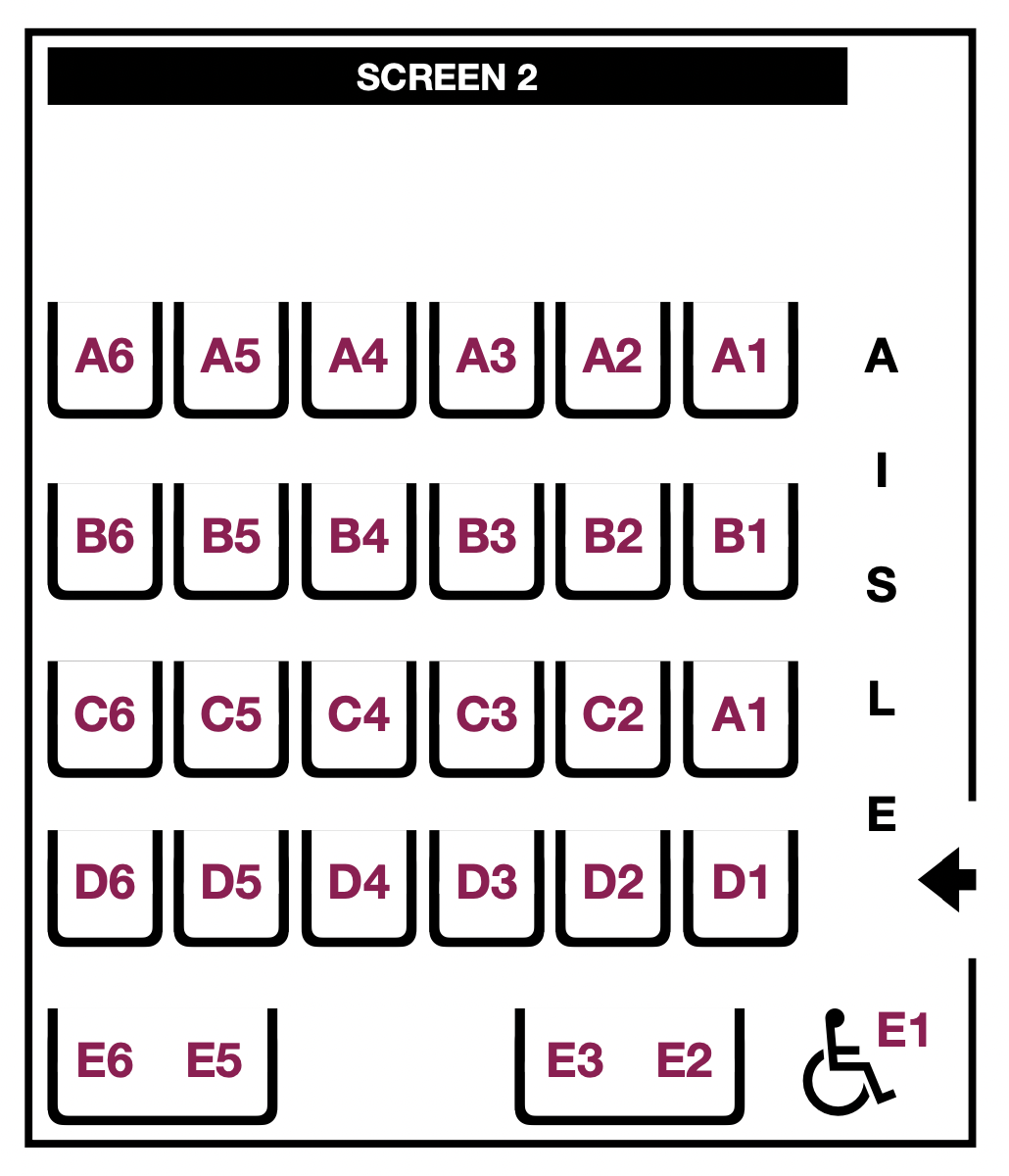Take a Virtual Tour of the cinema to get a feel of the place!
Screen 1
This is the original auditorium of the cinema, with 157 seats spread between the stalls (89) and balcony (68) - singles and sofa seats are available on both levels. There are two spaces for wheelchairs in the stalls, one of which is also suitable for a mobility scooter.

Screen 2
This is a more intimate, studio-style screen. There are 28 seats, of which two pairs at the back are sofa seats for two. E5-E6 in the back corner is accessed via a narrow gap past the projector, E2-E3 is very easy access, right next to the door and the wheelchair space, with lots of legroom.
